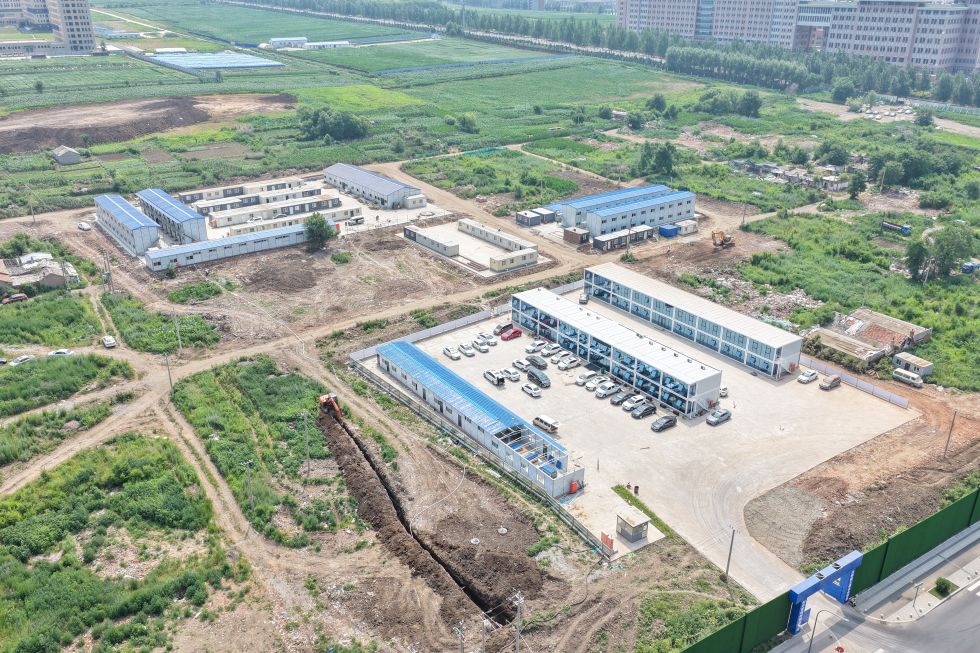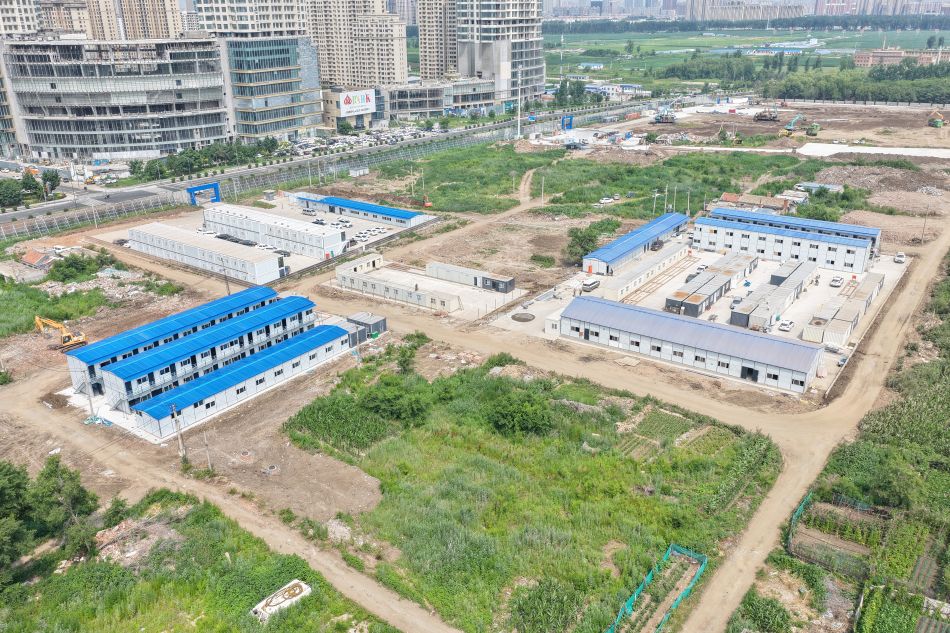Mobile Utopia: The Living Revolution in K-style Portable Houses and Spacecraft Houses
The morning sunlight penetrates through the mist and falls on a neatly arranged white box - this is not an alien base in science fiction movies, but a K-style activity board dormitory area at a construction site. At the same time, in a high-end campsite, the silver gray space capsule house stands quietly. After the panoramic french window, the occupants are adjusting the indoor light and shadow through the smart panel. These two seemingly different types of temporary buildings are quietly rewriting humanity's understanding of the word 'dwelling'. From post disaster resettlement to commercial operation, from worker dormitories to internet famous homestays, K-style activity board houses and spacecraft houses are sparking a silent architectural revolution worldwide with their unique mobility, rapid deployment capabilities, and spatial efficiency. This revolution is not only related to the advancement of architectural technology, but also reflects the increasing demand for mobility and flexible adaptation of living spaces in modern society. https://www.kunccg.com/products-k-series.html
https://www.kunccg.com/products-k-series.html
K-style activity board houses can be regarded as the "invisible heroes" in China's urbanization process. The standardized steel structure frame and sandwich panel walls can be assembled into a double decker dormitory within 48 hours through a simple bolt connection process. This technological improvement, originating from temporary military buildings during World War II, found a broad stage in the construction wave after the reform and opening up. Li Gong, the project manager of a large construction company, recalled: "During the Wenchuan earthquake in 2008, we built 500 sets of K-style board houses for the school within 72 hours. That sense of achievement is no less than building a skyscraper. Data shows that China adds over 30 million square meters of K-style activity board houses annually, equivalent to 4000 standard football fields. These detachable and reusable temporary buildings have significantly reduced the manpower and time costs of urban construction, becoming the unsung heroes behind the 'Chinese speed'.
And the Spacecraft Houses represents the "high-precision" development direction of temporary buildings. The cabin made of aviation aluminum and composite materials weighs only one tenth of traditional buildings, yet it can achieve astonishing structural strength. Tanaka, the sales director of a Japanese brand's Spacecraft Houses, revealed that "our product can withstand a magnitude 9 earthquake and has been operating at the foot of Mount Fuji for three years." This micro living unit that integrates smart home systems is penetrating from the high-end camping market to urban spaces. In a creative park in Shanghai, a "vertical homestay" consisting of 12 spacecraft has become a popular check-in spot for internet celebrities, with room prices exceeding those of five-star hotels per night but one room in high demand. Spacecraft Houses enhance the temporary living experience to unprecedented comfort and fashion through ultimate space optimization and technological empowerment.
In depth analysis of the technological core of these two architectural forms reveals that they share similar innovative logic. Lightweight materials are their common choice - the K-type plank house uses 0.5mm thick color steel plate with polystyrene foam core material, and the space capsule uses 3mm aviation aluminum plate and carbon fiber composite material. Modular design is their construction philosophy: K-style modular houses with standard container size can be transported by truck, and 6-meter x 3-meter spacecraft units can be lifted by helicopter. According to the laboratory data of Professor Wang from the Department of Architecture at a certain university of science and technology, the energy consumption of modern mobile buildings is only 30% -40% of that of traditional buildings, and 90% of the materials can be recycled. More noteworthy is the evolution path of intelligence: from simple power distribution and lighting in K-style board houses to AI environmental control systems, adjustable transparency glass, and energy recovery devices equipped in spacecraft, temporary buildings are undergoing a qualitative change from "shelter from wind and rain" to "smart living".
From Science Fiction to Reality: The Rise of Spacecraft Houses
The concept of Spacecraft Houses can be traced back to the Archigram's "Walking City" concept in the 1960s, as well as the "Capsule Tower" design by Japanese metabolic architect Kisho Kurokawa. The "Zhongyin Capsule Tower" built in 1972 became a landmark work, and its modular residential units foreshadowed the flexibility and mobility of future buildings.
Technology Empowerment: How Spacecraft Houses Reshape the Living Experience?
Ultimate lightweighting and modularization of Spacecraft Houses
Spacecraft Houses Smart Home System
Off grid survival capability of Spacecraft Houses
Space magic of Spacecraft Houses: the possibility of small-sized apartments


