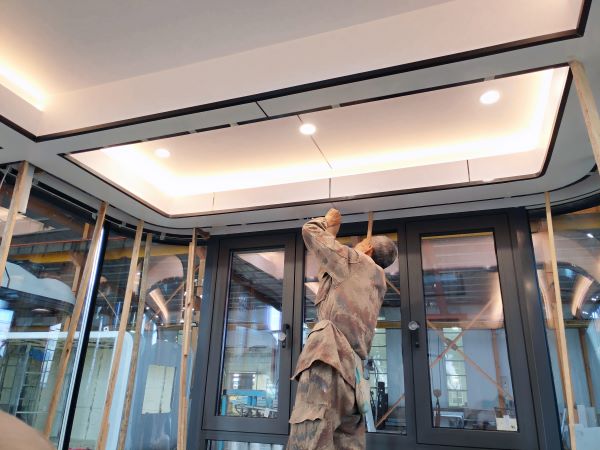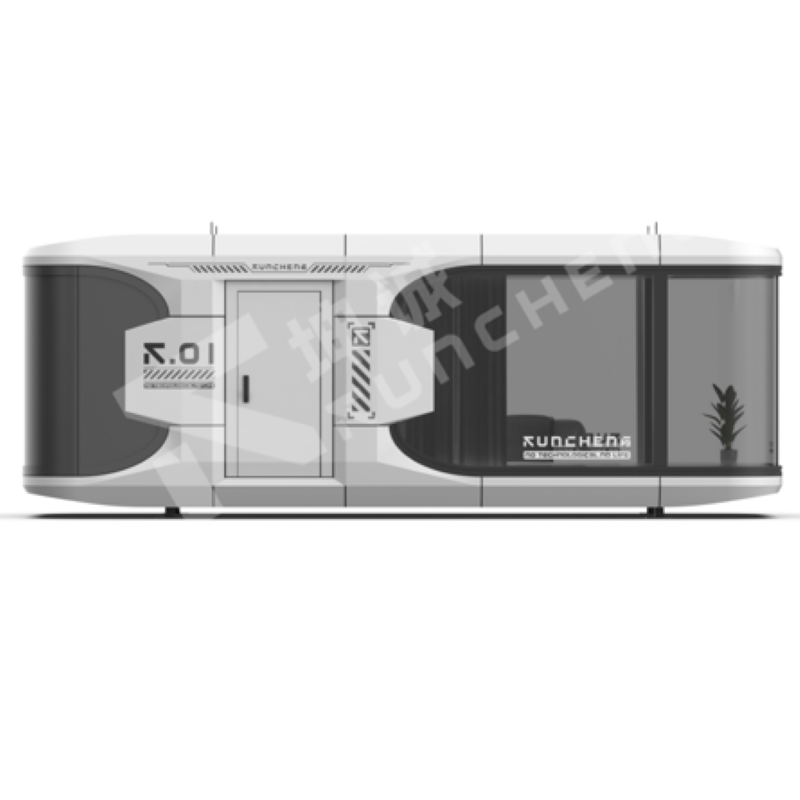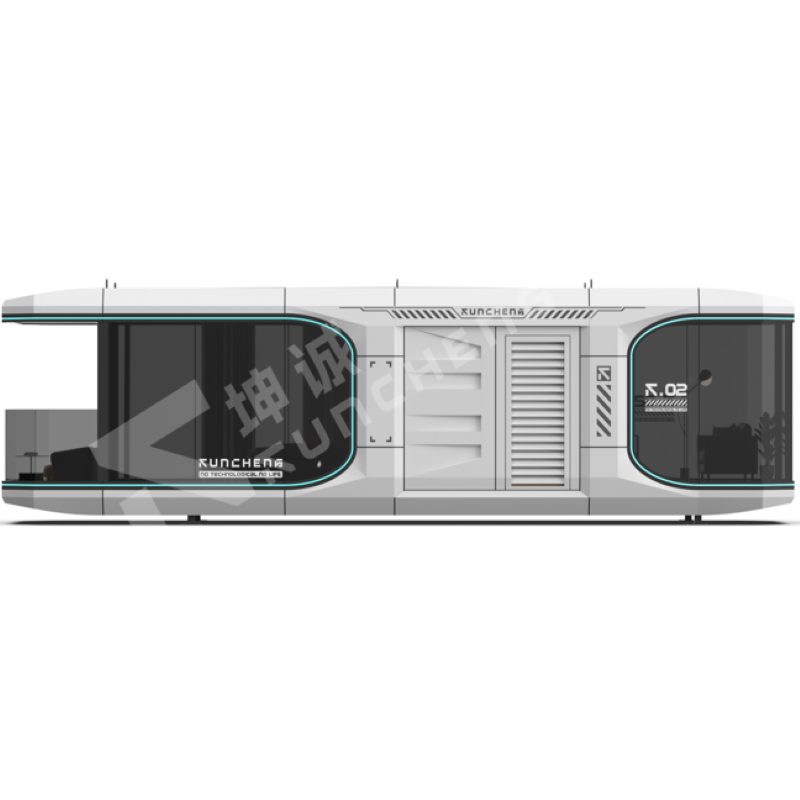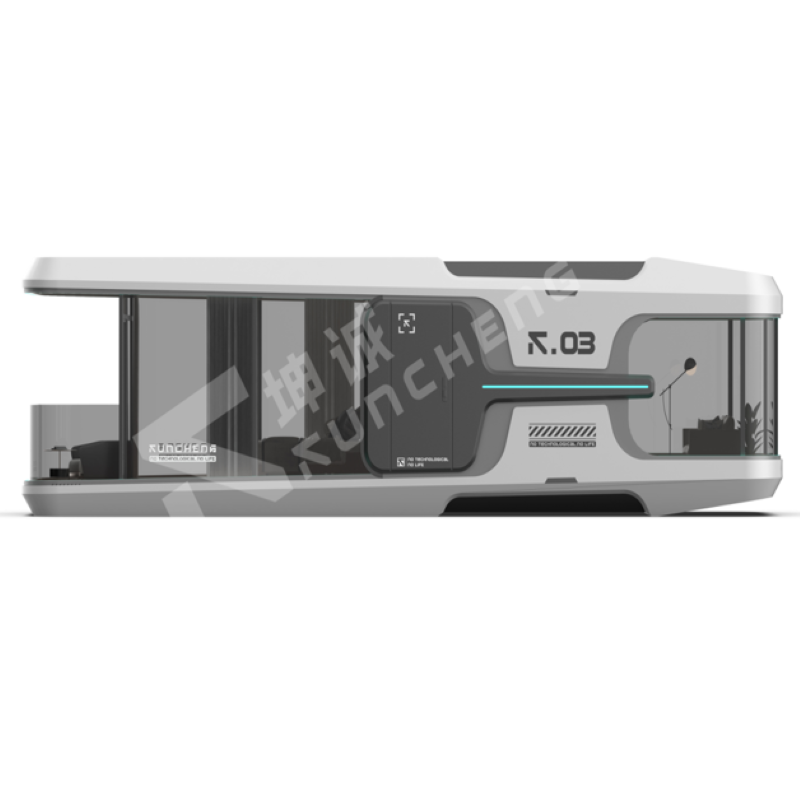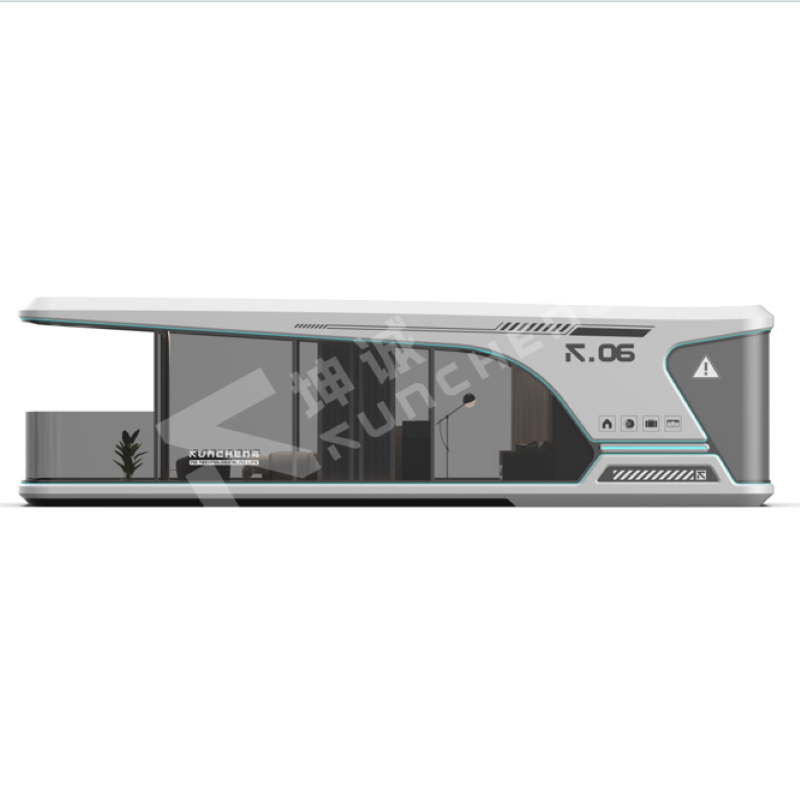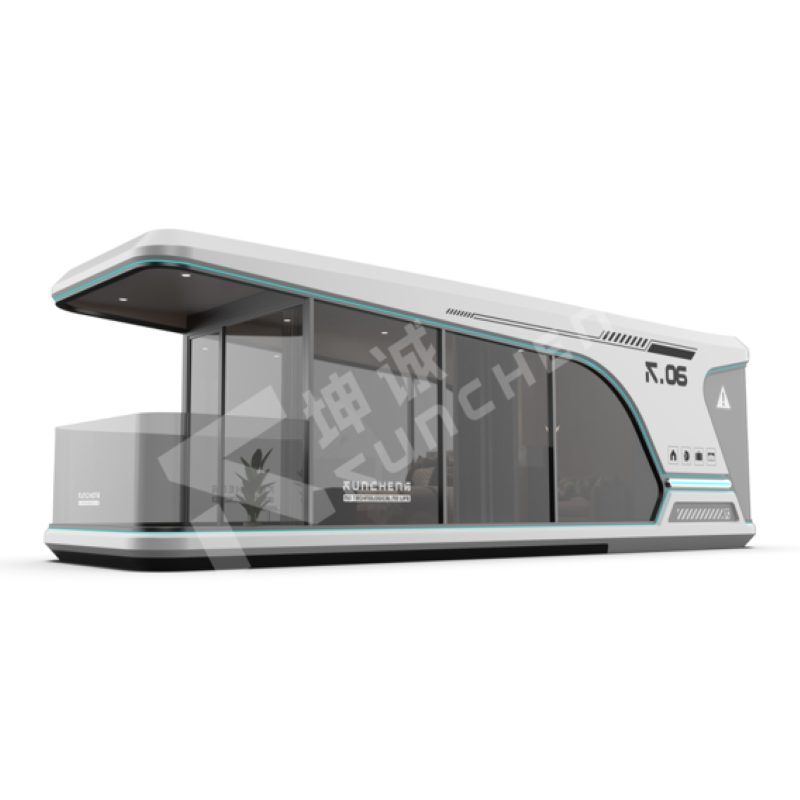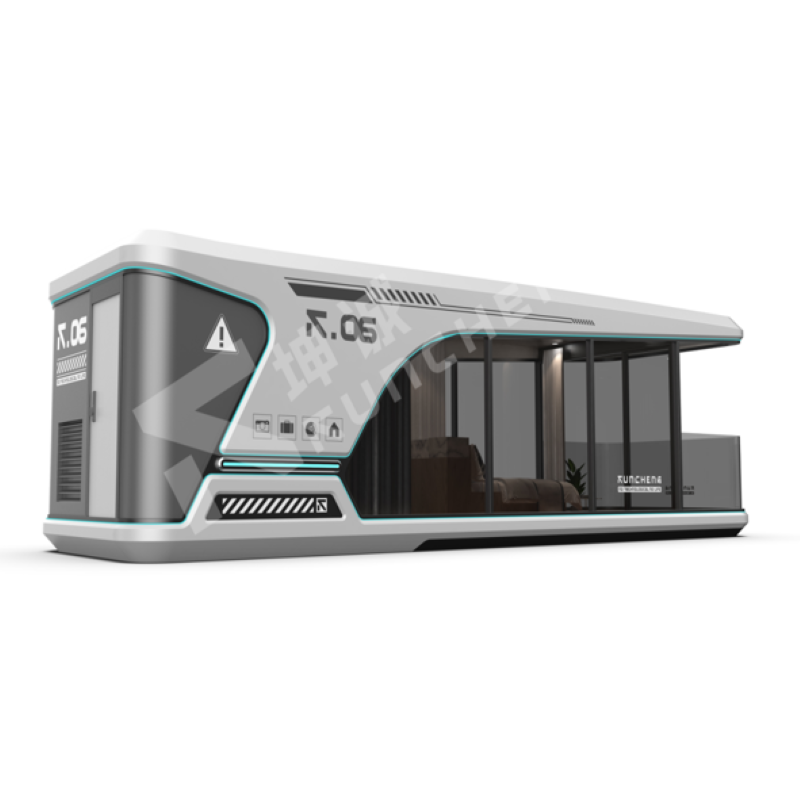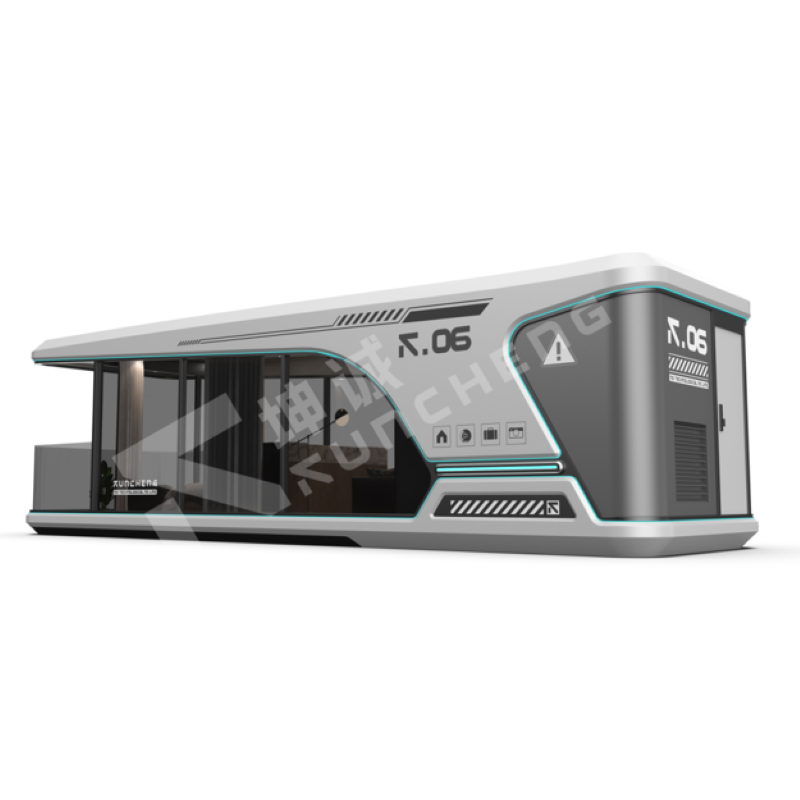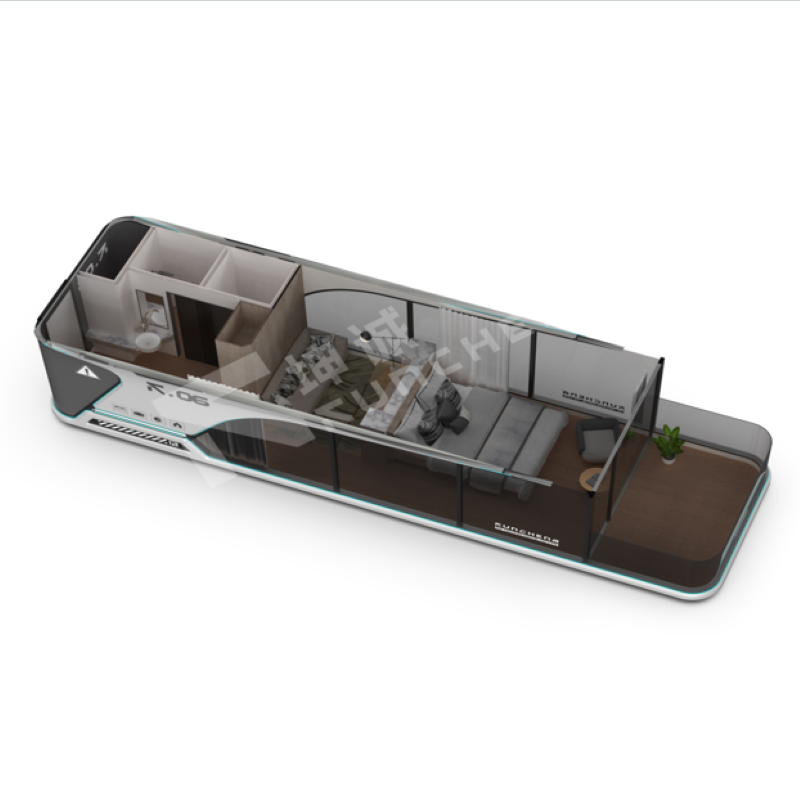Standard configuration:
Floor paving/environmentally friendly interior decoration/viewing terrace/lighting system/bathroom system/branded air conditioner/water heater/electric curtain/intelligent fingerprint lock/intelligent control system.
Optional configuration:
Furniture and soft furnishing/audio-visual system/electric heating belt/outdoor step/door number light box.
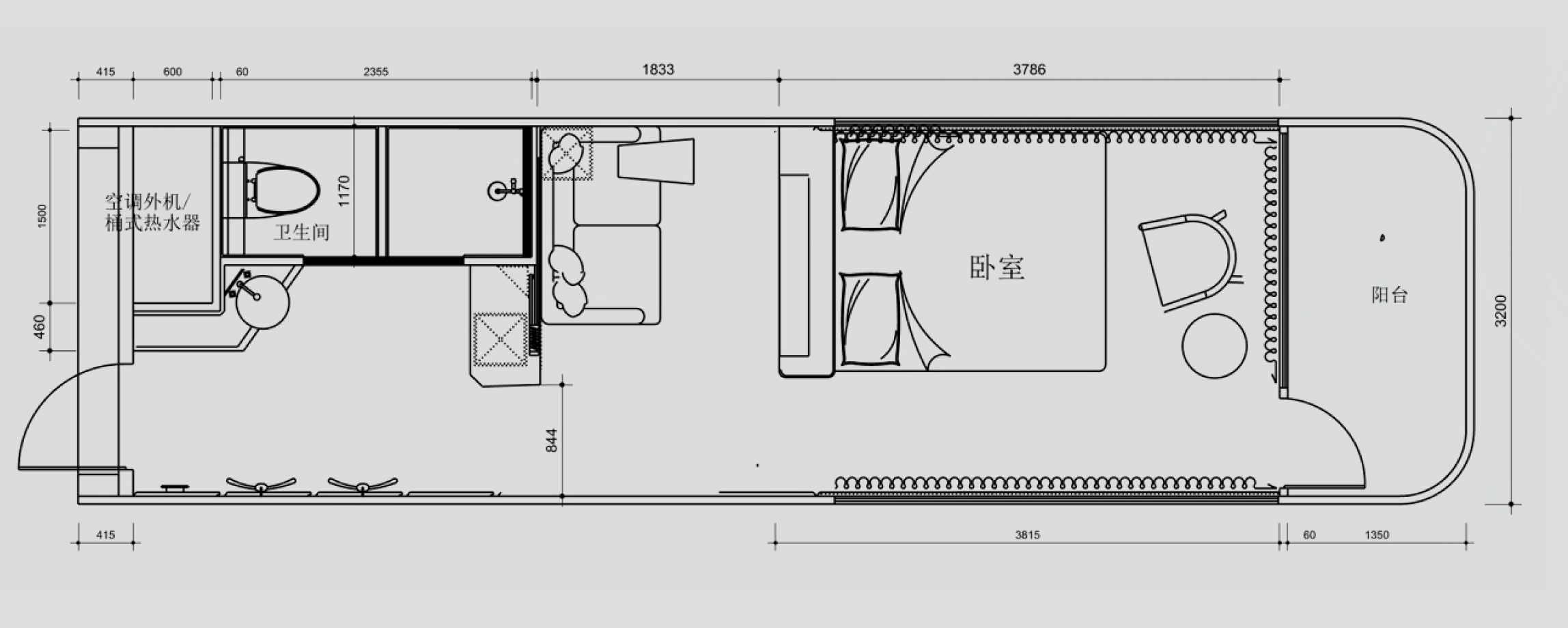
Introduction of modern capsule house:
The design of modern capsule house combines natural scenery with mechanical science fiction elements. The interior layout of mobile prefab capsule house is carefully designed, and every corner is full of the breath of life and unique design sense. The panoramic electric skylight on the roof and the floor-to-ceiling viewing windows on three sides allow you to enjoy the scenery outside the window in all directions. The bedroom of capsule house is comfortable, the bathroom facilities are complete, and the water, electricity, door locks, etc. Can realize intelligent voice control of the whole house. After the prefab modular space capsule home is completed in the factory, it can be transported to scenic spots, outdoor camps, homestays or hotels through logistics. It can be used after connecting to water and electricity, and the installation is quick and convenient.
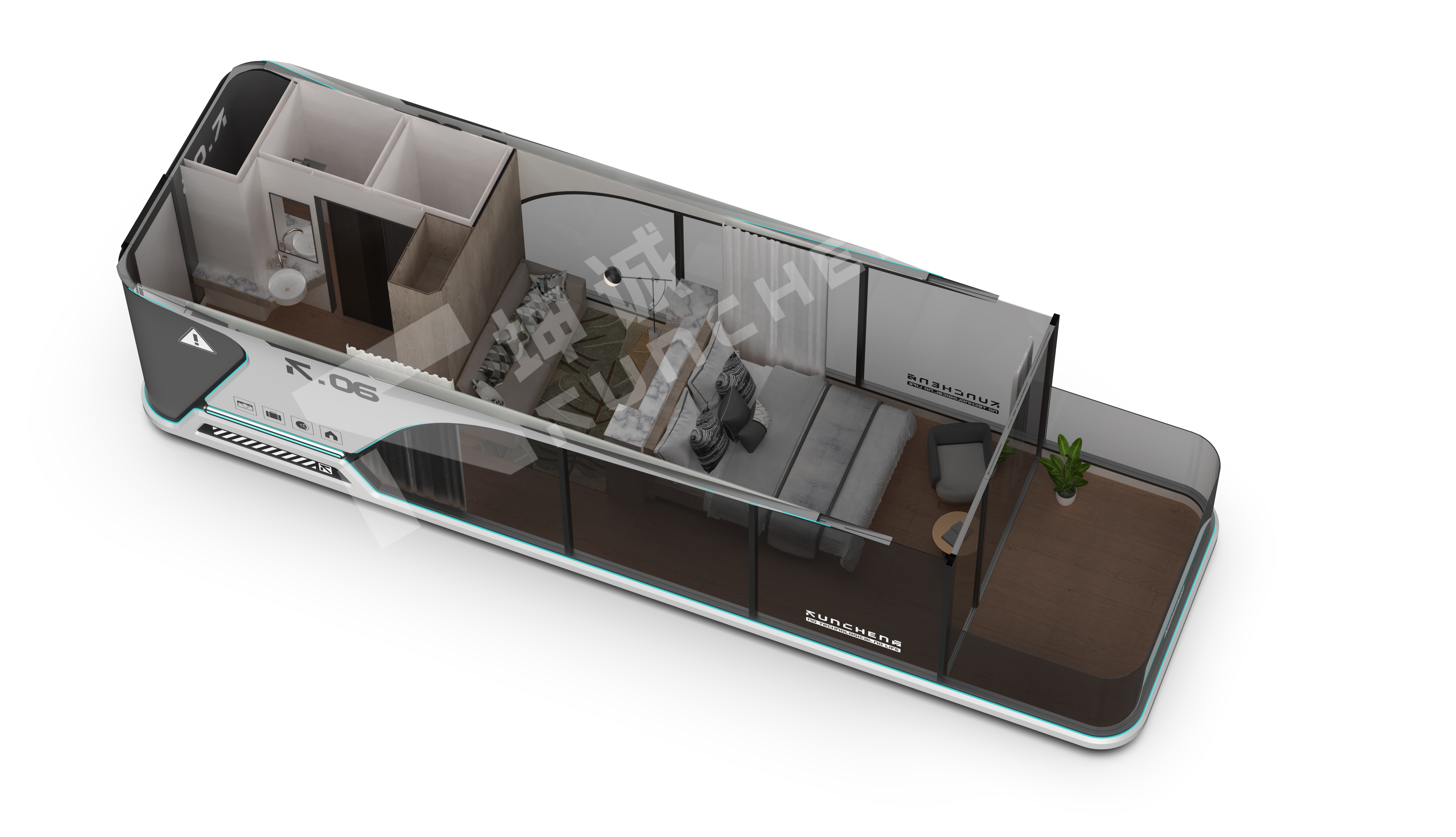
Advantages of modern capsule house:
1.Modern capsule house has a wide range of applications, suitable for sales offices, commercial streets, offices, hotels, private homes, coffee shops, etc.
2.Modern capsule house can be used in a wide range of scenarios without a base. Low environmental requirements.
3.Modern capsule house has a novel style and supports customization. Integrated production to ensure the quality of container houses.
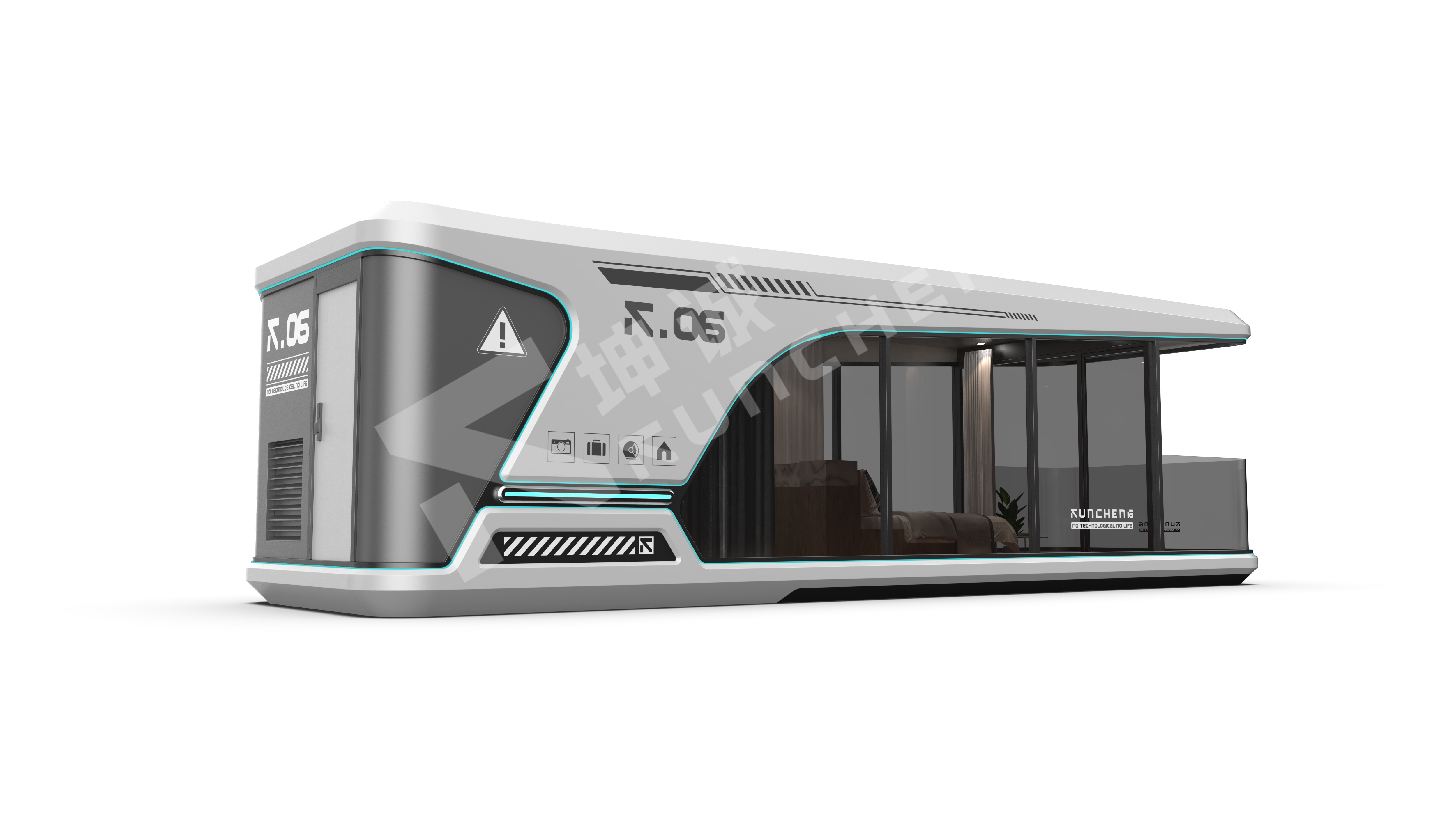
Specifications of mobile prefab capsule house:
| Dimensions of space capsule house | 11.5m x 3.2m x 3.2m |
| Appearance of space capsule house | With terrace |
| Indoor height of space capsule house | 2.4m |
| Footprint of space capsule house | 36.8㎡ |
| Number of occupants | 2-4 |
| Power of space capsule house | 11KW |
| Weight of prefab modular space capsule home | 9t |
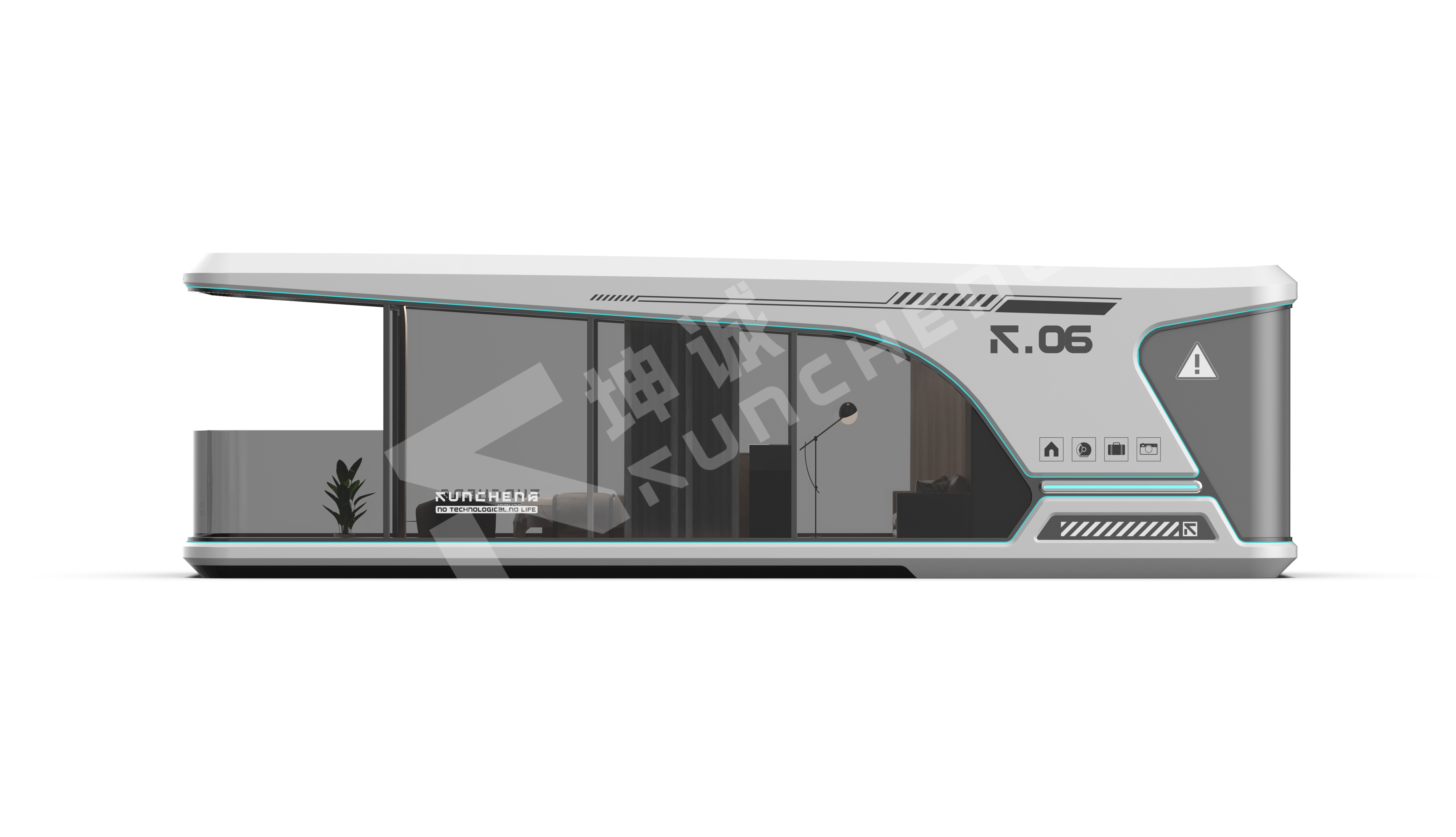
Shipping methods of prefab modular space capsule home:
Mobile prefab capsule house uses standard semi-trailer for local transportation. Also, for overseas transportation, it uses container transportation. After arriving at the project site, mobile prefab capsule house should use local crane to lift the house. The weight of mobile house is between 6 and 10.5 tons. It is recommended to arrange a crane with a capacity of more than 25 tons for loading and unloading.
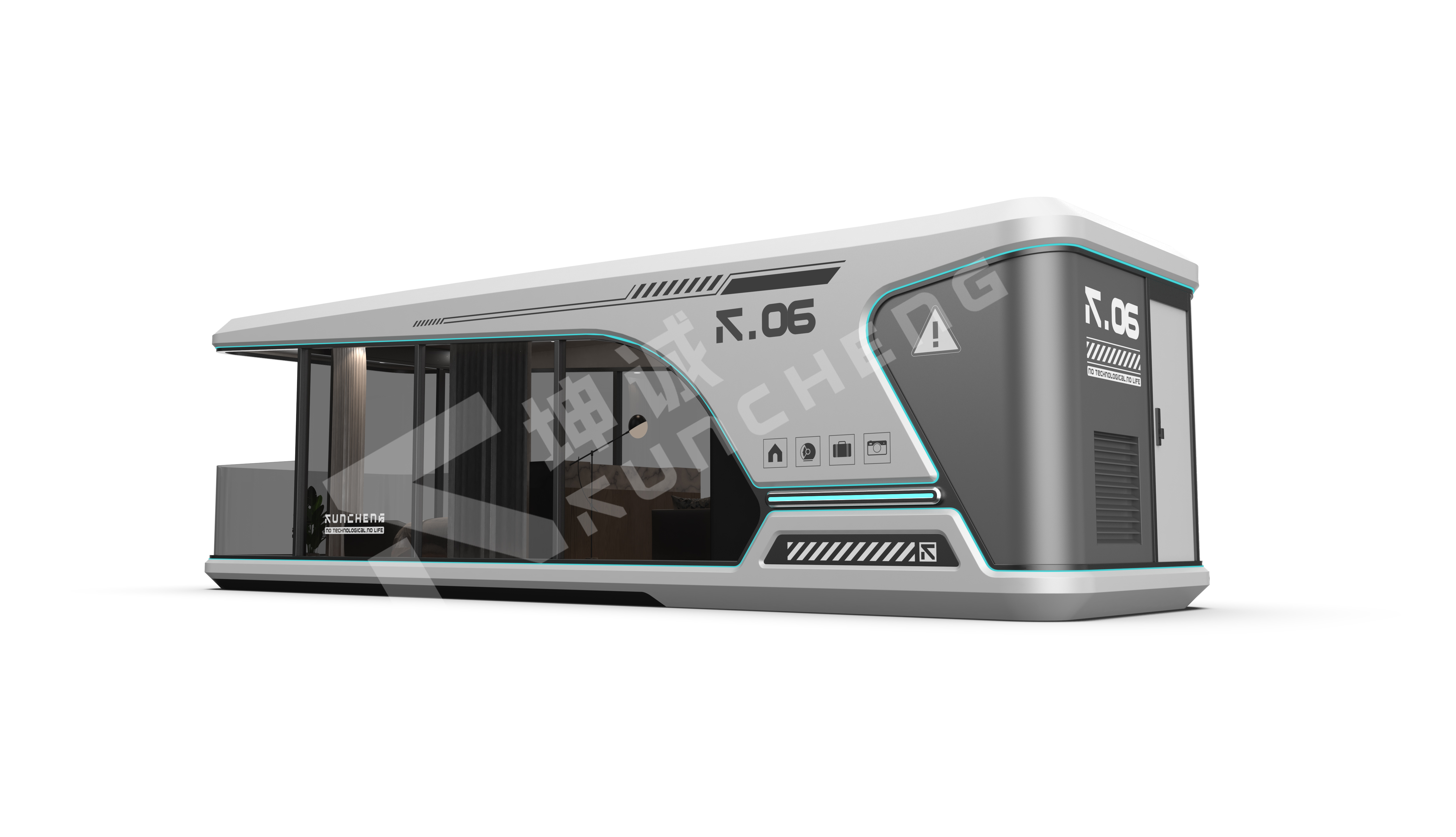
About us:
We are well aware that the quality of our prefab modular space capsule home directly affects the quality of our customers' homes, which is why we only use high-quality materials and the latest manufacturing techniques. Our mission is to provide exceptional prefab modular space capsule homes, and we place great emphasis on quality, innovation, and customer service. By choosing us, you will be working with a dynamic and forward-thinking team to help you live in a comfortable house through a tailor-made space capsule house.
